Loft conversions
Converting your loft for extra space
We carry out loft conversions. This is where the home has the attic space converted to form additional space.
Most loft conversions form an additional bedroom with an ensuite bathroom or shower room. Some loft conversions can be constructed to form an office, giving wider flexibility to your home.
Generally loft conversions require no planning consent but building regulation approval may be required depending on the design.
We can construct dormer windows to let in natural light to the loft area. We can also cut in the roof velux windows to give natural light and a fire escape route.
Generally our carpenters form the new space by adding additional floor joists beside your existing ceiling joists. We then build stud walls under the rafterline to form the rooms. We offer a full service this will include all the electrics the plumbing, plastering, decoration.
The most important item in loft conversions is the means of escape in case of fire then insulation to help prevent heat loss.
An opening will need to be formed in one of the rooms below to form the access for the stairs.
We can help with design and structural calculations to achieve your requirements for all loft conversions.
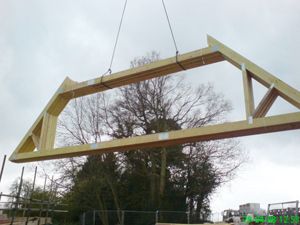 |
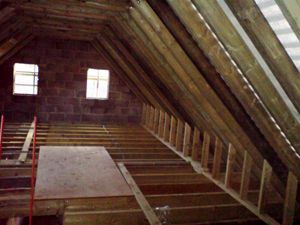 |
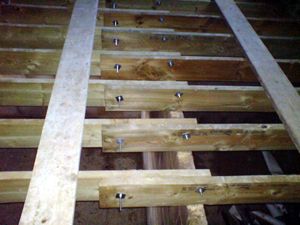 |
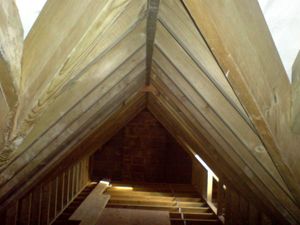 |
 |
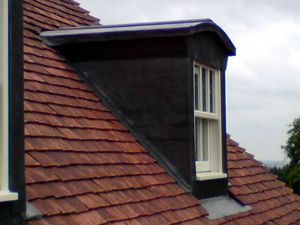 |
